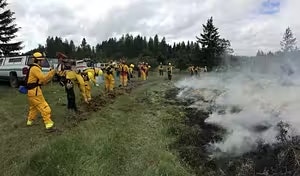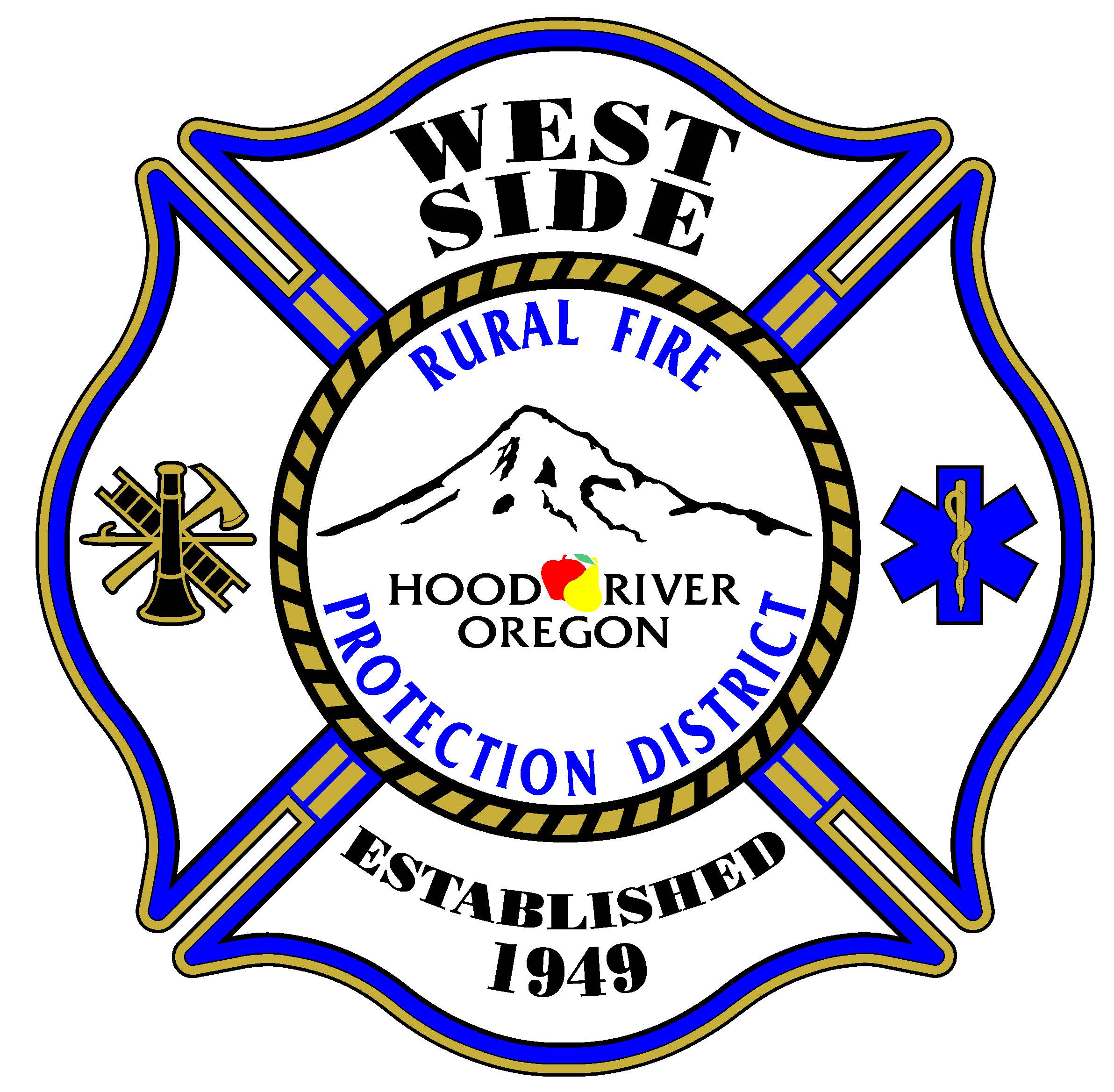HRC Brochure

This information is being provided as a resource only. The jurisdiction having authority (JHA) may require additional Fire – Life Safety requirements as adopted by Code or Local Ordinance. The items listed inside are the requirements most generally sited on plans for approval. If these items are included on the plans, the likelihood of a timely approval on the initial review is greatly increased. If questions arise with regard to any of the provisions, please call the Fire District or Fire Department having jurisdiction in your area (JHA) REFERENCE OREGON FIRE CODE (OFC)
You can download a PDF of this information below
HOOD RIVER COUNTY FIRE CHIEFS ASSOCIATION (HRCFCA)
CITY OF HOOD RIVER FIRE DEPARTMENT
1785 Meyer Parkway
Hood River, OR 97031
541-386-3939
Email: firemarshal@hoodriverfire.com
www.hoodriverfire.com
CITY OF CASCADE LOCKS
140 SE Wa-Na-Pa St.
Cascade Locks, Oregon 97014
541-374-8484
www.cascadelocksfire.com
WY’EAST FIRE PROTECTION DISTRICT
PO Box 56
ODELL, OREGON – 97044
541-354-1648 Email: odellfd@gorge.net/p>
PARKDALE FIRE DISTRICT
PO Box 40
Parkdale, Oregon – 97041
541-352-6166
Email: parkdalefire@gorge.net
WEST SIDE FIRE PROTECTION DISTRICT
1185 Tucker Road
Hood River, Oregon 97031
Email: info@westsidefire.com
www.westsidefire.com
FIRE APPARATUS ACCESS ROAD DISTANCE FROM BUILDING AND TURNAROUNDS: Access roads shall be within 150 feet of all portions of the exterior wall of the first story of the building measured by an approved route around the exterior of the building. An approved turnaround is required if the remaining distance to an approved intersecting roadway, as measured along the fire apparatus road, is greater than 150 feet. (OFC Sec 503.1.1)
DEAD END ROADS: Dead end fire apparatus access roads in access of 150 feet in length shall be provided with an approved turnaround. Access roads less than 28 feet in width and longer than 500 feet in length shall have a staging or passing lane constructed every 250 feet of access length. Additional requirements as noted in Appendix D Table D 103.4 (OFC Sec 503.2.5) (Local Ordinances) (See diagram on back)
ADDRESS NUMBERS AND SIGNS: New and existing buildings shall have approved address numbers in a position and size to be visible from the street or road. If the access is over 150 feet in length address signs will be required at the intersection of the public right of way and the access. (OFC 501.1) (local Ordinances)
FIRE APPARATUS ACCESS ROAD EXCEPTION FOR AUTOMATIC SPRINKLER PROTECTION: When buildings are completely protected with an approved automatic sprinkler system, the requirements for apparatus access may be modified as approved by the Chief. (OFC SEC 503.1.1 Exception 1)
ADDITIONAL ACCESS ROADS: Where there are 100 or more dwelling units, vehicle congestion, adverse terrain conditions or other factors as determined by the Chief of the fire department not less than two approved means of access shall be provided to the city/county roadway or access easement. Exceptions may be allowed for approved automatic sprinkler system. (OFC Sec 503.1.2) (Appendix D Section D106) (Local Ordinances)
FIRE ACCESS ROAD WIDTH AND VERTICAL CLEARENCE: Fire apparatus access roads shall have an unobstructed width of not less than 20 feet, not less than 28 feet if parking is allowed on one side, not less than 32 feet if parking of passenger cars only, and not less than 34 feet if parking is unrestricted, the Chief may require wider street widths in commercial areas. The Chief may allow street widths to be reduced to no less than 16 feet for one and two family dwellings; the approach from a city/county road with an open ditch shall not be less than 20 feet in width. Existing access roads that do not meet the current requirements for width shall be improved to the nearest public improved access. Access roads in excess of 500 feet in length shall have an approved turn-a-round at their terminus and shall have passing lanes each 250 feet of access distance. Passing lanes or staging areas shall be 8 feet wide and no less than 40 feet in length. The property owner or their agent shall maintain an unobstructed vertical clearance of not less than 13'6”. (OFC Chapter 5 Numerous Sec.)(Local ordinances) (Note: consideration may be given to standards as outlined in “Neighborhood streets design guidelines”)
SURFACE AND LOAD CAPACITIES: Fire apparatus access roads shall be of an all-weather surface that is easily distinguishable from the surrounding area and is capable of supporting not less than 12,550 pounds point load (wheel load) and 60,000 pounds live load (gross vehicle weight). Existing access roads not meeting the current requirements for load bearing capacity shall be improved to the nearest public improved access. You may need to provide documentation from a registered engineer that the design will be capable of supporting such loading. Documentation from a registered engineer that the finished construction is in accordance with the approved plans or the requirements of the Fire Code may be requested. (Design criteria on back) (OFC 503.2.3 Appendix D sec 102.1 Sec 902.2.2)(Local Ordinances).
BRIDGES: Private bridges shall be designed and constructed in accordance with the State of Oregon Department of Transportation and American Association of State Highway and Transportation officials Standards HB-17. The design and specifications for bridges shall be prepared by a State of Oregon registered engineer. A building permit shall be obtained for construction of the bridge if required by the building official of the jurisdiction where the bridge is being built. Maintenance of the bridge shall be the responsibility of the party(ies) that use(s) the bridge for access to their property(ies). The Fire Jurisdiction in authority at any time, for due cause, ask that a registered engineer inspect the bridge for structural stability and soundness at the expense of the property owner(s) the bridge serves. Vehicle load limits shall be posted at both entrances to bridges. (OFC Sec 503.2.6)
TURNING RADIUS: The inside turning radius and outside turning radius shall not be less than 25 and 45 feet respectively, measured from the same center point. (OFC SEC 503.2.4) (Local Ordinances) - (See diagram on back)
NO PARKING SIGNS: Where fire apparatus roadways are not of sufficient width to accommodate parked vehicles and 20 feet of unobstructed driving surface, “No Parking” signs shall be installed on one or both sides of the roadway and in turnarounds as needed. (OFC Sec 503.3) Signs shall read “NO PARKING - FIRE LANE - TOW AWAY ZONE, ORS 98.810 - 98.812” and shall be installed with a clear space above grade level of 7 feet. Signs shall be 12 inches wide by 18 inches high and shall have black or red letters and a border on a white background. (OFC Appendix D D103.6) - (see diagram on back)
PAINTED CURBS: Where required, fire apparatus access roadway curbs shall be painted red and marked “NO PARKING FIRE LANE” every 25 feet of curb. Lettering shall have a stroke of not less than one inch wide by six inches high. Lettering shall be white on red. (OFC Sec. 503.3)(Local Ordinance)
GRADE and ANGLE of APPROACH: Private fire apparatus access roadway grades shall not exceed an average grade of 10% with a maximum grade of 15% for lengths no more than 200 feet. Intersections and turnarounds shall be level (maximum5%) with the exception for crowning for water run-off. Public streets shall have a maximum grade of 15%. (OFC Sec. 503.2.7) (Local Ordinances) (Appendix D sec D103.2 - D103.3.1)
REQUIRED FIRE FLOW: The required fire flow for the building shall not exceed the available GPM in the water delivery system at 20-psi residual pressure. The fire flow calculation area shall be the total floor area of all floor levels within the exterior walls and under horizontal projections of the roof of the building. (OFC B104.1) Fire Flow calculations will be as required in Table B105.1 (OFC Appendix B Table B105.1)
FIRE HYDRANT LOCATIONS AND DISTRIBUTION: Fire hydrants shall be provided along fire apparatus access roads and adjacent public streets. The minimum number of fire hydrants available to a building shall not be less than listed in table C105.1 (OFC C102.1 C103.1 Also see additional information in Appendix C)
COMMERCIAL BUILDING - MINIMUM NUMBER OF FIRE HYDRANTS: See OFC Appendix C or contact your Jurisdiction Having Authority (JHA)
SINGLE FAMILY DWELLINGS AND DUPLEXES - FIRE HYDRANTS: Fire hydrants for single-family dwellings, duplexes and sub divisions, shall be placed at each intersection. Intermediate fire hydrants are required if any portion of a structure exceeds 400 feet from a hydrant at an intersection as measured in an approved manner around the outside of the structure and along an approved fire apparatus access roadways. Placement of additional fire hydrants shall be as approved by the Chief. (OFC Sec. 508.5.1)
FIRE HYDRANT DISTANCE FROM AN ACCESS ROAD and CLEAR SPACE: Fire hydrants shall be located not more than 15 feet from an approved fire apparatus access roadway and have a clear space of 3 feet maintained around the hydrant. (OFC 508.5.5)
FIRE HYDRANT/FIRE DEPARTMENT CONNECTION: A fire hydrant shall be located within 70 feet of a fire department connection (FDC). Fire hydrants and FDC's shall be located on the same side of the fire apparatus access roadway. (OFC Section 912)
FIRE DEPARTMENT CONNECTION ON BUILDINGS: The Chief shall approve Fire department connections on buildings and their locations. (OFC sec 903.3.7 & Sec 912)
SINGLE FAMILY DWELLINGS - REQUIRED FIRE FLOW: The minimum available fire flow for single-family dwellings and duplexes shall be 1,000 gallons per minute. If the structure(s) is (are) 3,600 square feet or larger, the required fire flow shall be determined according to (OFC Appendix B Table B105.1)
RURAL BUILDINGS - REQUIRED FIRE FLOW: Required fire flow for rural buildings not protected by a domestic water supply system or not in close proximity to a fire hydrant system shall be determined by the Chief. And-or outlined in NFPA 1142, The International Wild land Interface code or ISO. (OFC Sec Appendix B sec B107.1)
ACCESS AND FIRE FIGHTING WATER SUPPLY DURING CONSTRUCTION: Approved fire apparatus access roadways and fire fighting water supplies shall be installed and operational prior to any construction on site or subdivision development. (OFC Sec. 1412.1) (Local Ordinances)
KEY BOX: The Chief may require a KEY LOCK box for building access. Contact the jurisdiction having authority for an application and instructions. (OFC Sec.506)
INSPECTIONS: Site inspections may be required.
PLAN SUBMITTAL: A complete set of building plans including site plan will be submitted to the jurisdiction having authority prior to approval. Fees may apply.
FIRE SITING STANDARDS: Fire Siting standards as outlined by OAR 660-06-035 may be required for building applications located in rural forested areas. Ask your local planning department for standards.
